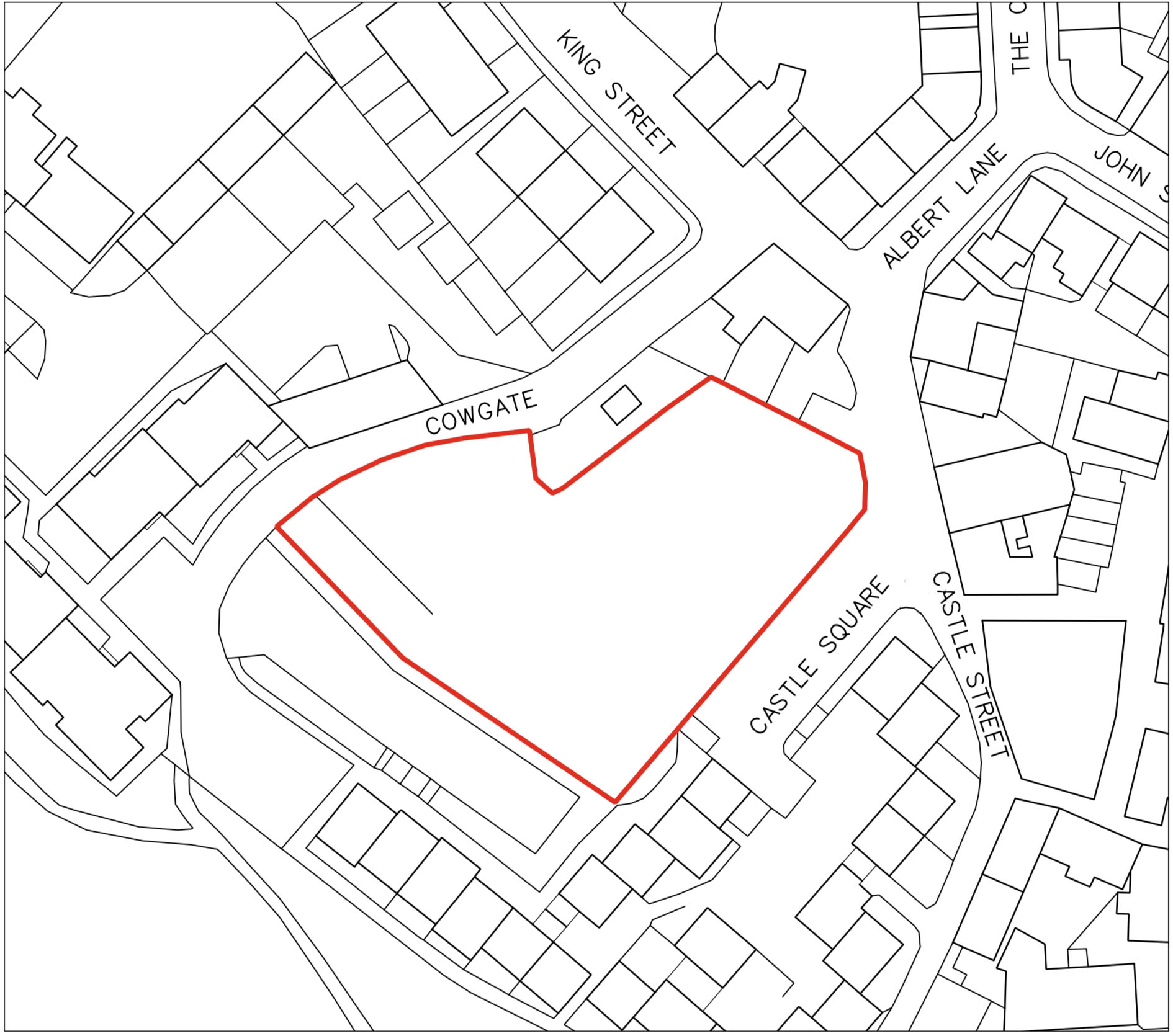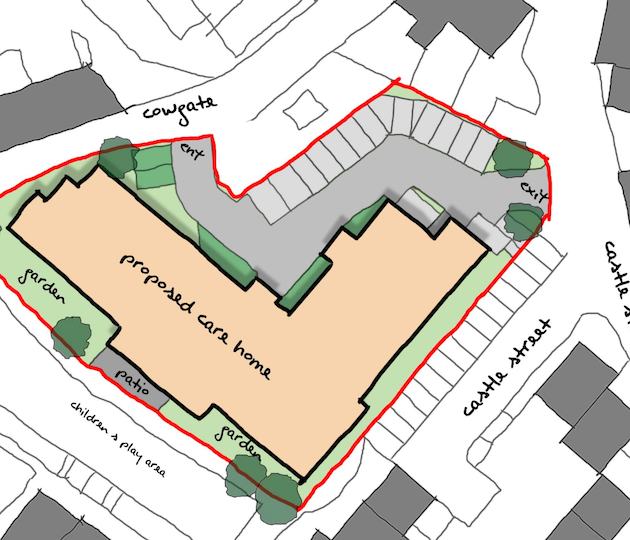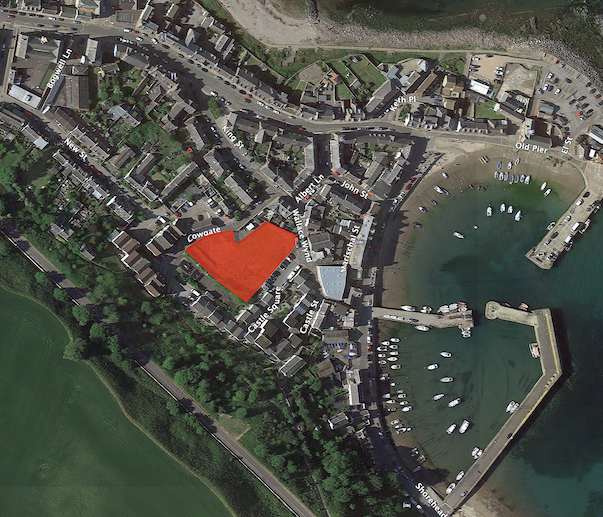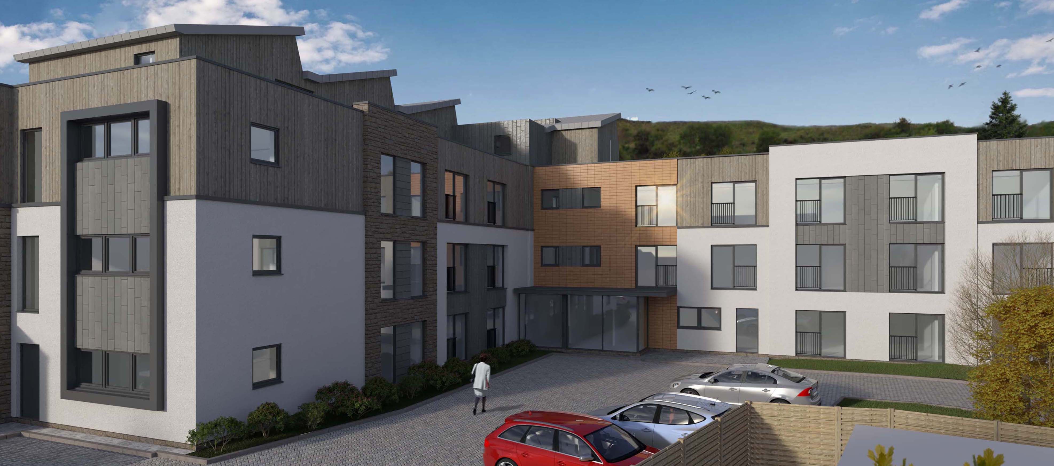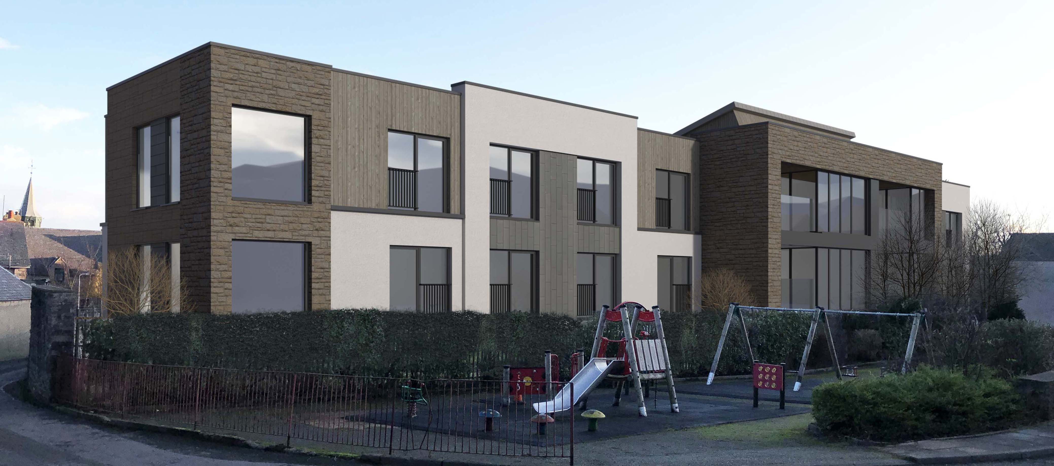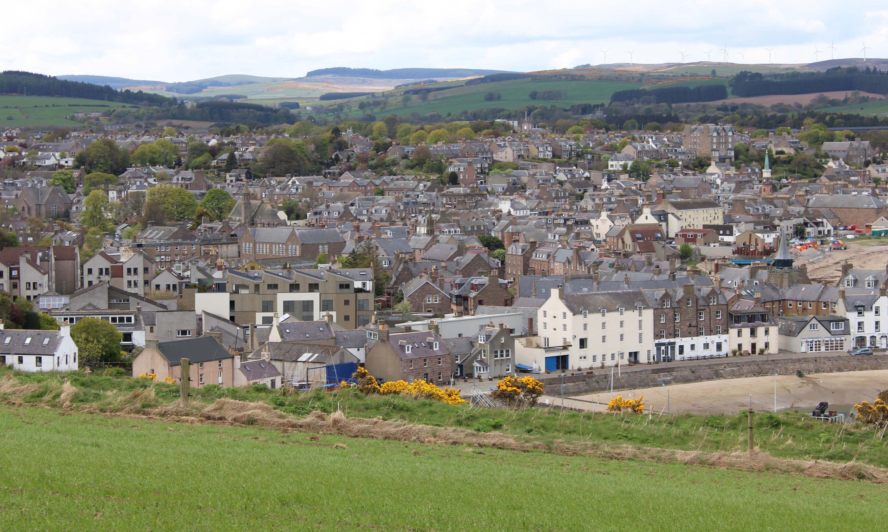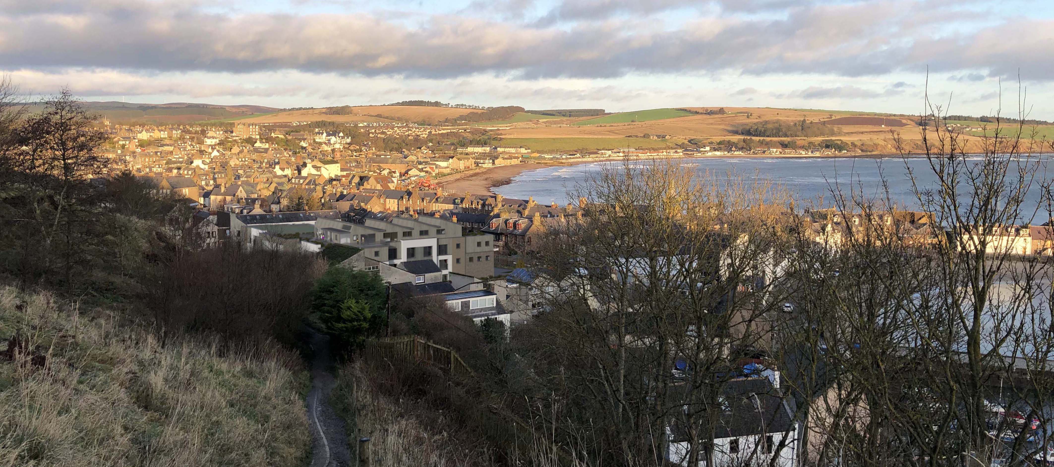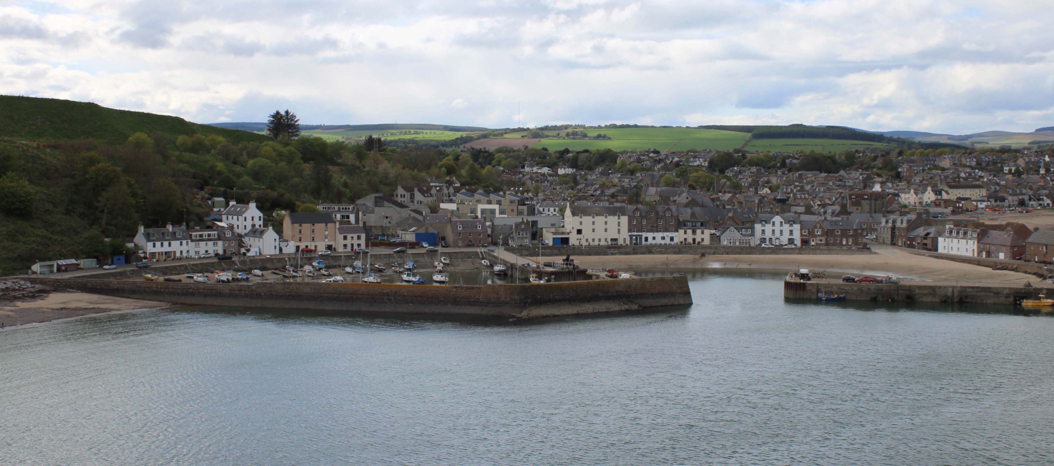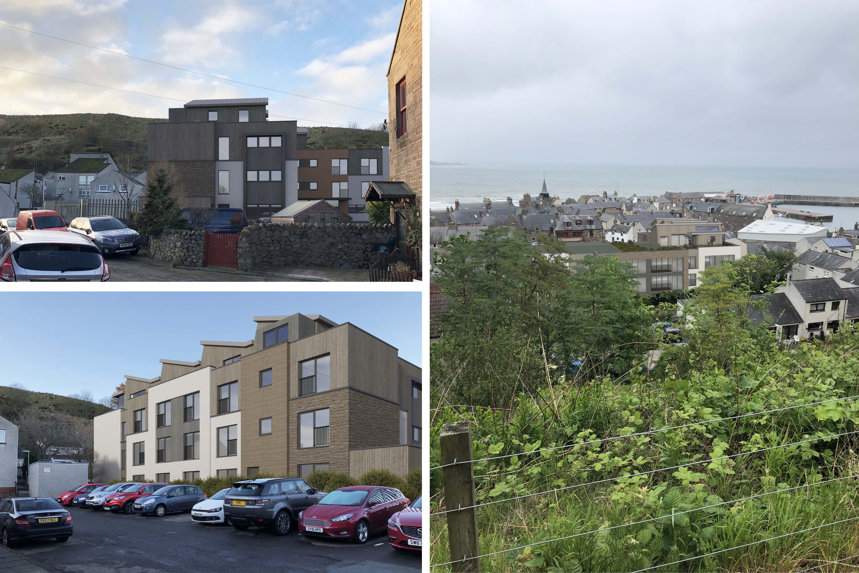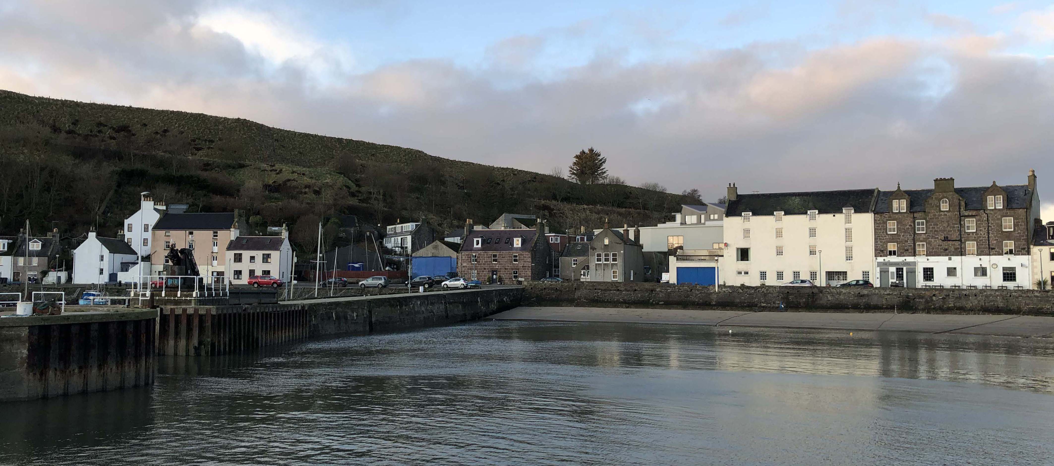CASTLE HOUSE CARE HOME
Proposed New Care Home Old Town Stonehaven
Please read the information below; we would welcome your feedback.
Email comments to


Information is provided below about our proposed Care Home, which will transform a disused and derelict site, off Cowgate in the Old Town, into a desirable place to stay for those in need of care.
The Care Inspectorate encourages in its guidelines that Care Homes are built in locations that create a sense of integration with the local community rather than set apart and on the edge of things. The old town location is just such a way to ensure those in need of care feel part of the town and its local community.
The Location & Surroundings
The plans below show the location of the empty site and a sketch outline of the proposed Care Home on the site.
The Benefits to Stonehaven
The number of people aged 75 and over in the Stonehaven area is higher than the national average and is set to increase over the next 10 years. Whilst there are existing Care Homes, only one is relatively new, and caters for those wishing to stay more on the edge of town. Care Home design and operation has changed over the last 20 years with more thought on each space for residents both in their own room/suite and in the various shared areas. The ability to split the living space up into more homely “house groups” of 6-10 people with their own dining, lounge, assisted bathing and nursing areas creates a nicer place to stay. In addition visitor room, top floor private dining room, café, boutique hairdressing/beauty, cinema, quiet lounges, function lounge all enhance the place to stay.
Scape Homes is a local development company, founded by Directors who have local connections to Stonehaven. Following previous personal experience regarding a search for appropriate care for elderly relatives in the area, Scape Homes has embarked on a programme to secure a high quality care home to serve local residents. Its vision for this site is to bring to Stonehaven an excellent care home based on the latest health care science and elderly resident requirements to address their needs to the best possible standards of environment and care provision. One of the biggest benefits is that the location in the old town near to the harbour can help to create a sense of place adding to the high quality, welcoming environment of the home itself for residents and their family with the ability for residents to gain from the nearby harbour beauty and community.The top floor café/lounge of the care home benefits from outstanding views across the town and bay and the proposals take advantage of this, providing a positive outlook for residents while respecting the surrounding environment. The new care home will also create significant jobs for the local community and a sense of pride in the specially designed facility for those who need care.
A listening design process
The preferred layout and design has been developed considering the site, its setting, and the surrounding context, following discussion with Aberdeenshire Council and care home operators and assessment of various alternative layout options.
Proposed Development
The proposed L-shaped building with access linkage from Cowgate and Castle Street is a layout which best suits the site. The care home is sensitively designed to provide rooms for residents over 3 storeys with a set-back smaller fourth floor. There are 57beds and services located within the first three floors, with the top floor serving as a social space, set within a roof garden, and stepped back away from the main elevations.
Scape Homes has worked with the planning authority to make various changes to the design to improve how it sits relative to the surroundings. A basement for plant room/heating, laundry, kitchen, staff changing etc has been introduced which has enabled the footprint of the building to be reduced and pulled back from the site boundary. The roof scape was also modified to tie in further with neighbouring features on other local buildings.
Initial parking was designed for 17 cars in line with the average parking ratio for other care homes in the north east. Based on detailed discussions with the council this has been increased to 26 spaces and will ensure that no member of staff or visitor will need to park out-with the care home. Some local residents were concerned that parking would take place out-with the site as there is sometimes additional seasonal pressure from tourists and also local visitors but the care home will not need to use any outside spaces. Staff are mostly from the local area and encouraged to walk and car share significantly reducing the number of staff car visits. Additionally visitors do not all come at once to care homes as it is not like hospital visiting hours. There are often only a few visitor cars at any one time.
The proposed design has been carefully considered to respect the height of neighbouring buildings. It will appropriately fit into the local context and, due to its orientation, will not overshadow existing buildings. The privacy of future occupants and neighbours wil be protected through careful use of boundary treatment, planting and window placement.
A simple and limited materials palette has been chosen, reflecting the historical and natural character of the site and its immediate surroundings. These materials also draw upon the wider context of Stonehaven.

Standing seam roof - colour Verdigris Green
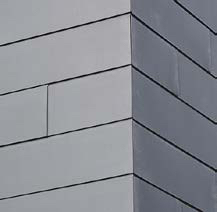
Quartz-Zinc flat lock panels - pre- weathered patina
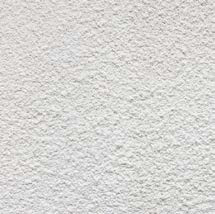
Scraped finish render - White
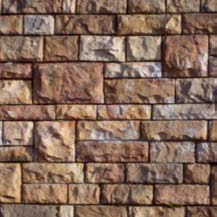
Natural Stone - Squared rubble to base course, panels and detailing.
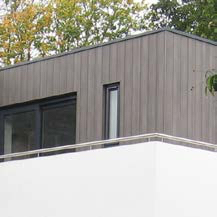
Trespa Pura Timber Effect Cladding.

Aluminium windows & doors - colour Graphite Grey
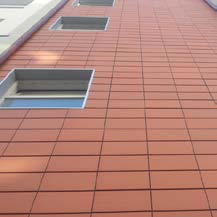
Terracotta Tile Entrance Feature
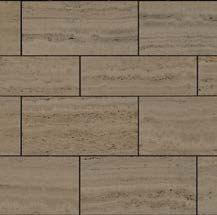
Coursed Ashlar Stone Cladding
Private gardens will be provided on site as part of the proposed development, with landscaped boundary treatments and a green roof, creating a feature when the building is viewed from the Braes above.
Access will be provided from Cowgate and Castle Street and will allow for vehicles to enter and exit the site in forward gear. Provision will be made on site for ambulance and other emergency vehicles to park, and for refuse to be collected. Car parking will also be provided for staff and visitors to meet the needs of the care home, which will also implement a Green Travel Plan to encourage people to visit through walking, cycle, bus and train. The care home will focus on local employment where possible.
Summary & Next Steps
A planning application has been submitted to Aberdeenshire Council at the end of June 2020 and working closely with the planning authority various changes have been made with the aim of reaching a design that works for all and enables the scheme.
The planning process has required the immediate neighbours to be consulted on the scheme which has been completed and feedback on parking and footprint has been built into the design. As part of the process for Stonehaven as a community we would welcome your thoughts on a Care Home on this empty site and its wider contribution.
WE WOULD WELCOME YOUR FEEDBACK
Email comments to
