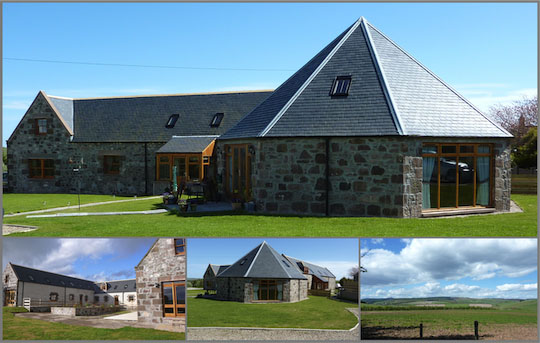PREVIOUS DEVELOPMENTS
LUXURY SUITES - COMMUNITY CARE HOME - DALGETY BAY
Scape Homes secured an option on for a prominent site in Harbour Way, Dalgety Bay.
In a joint venture with Morrison Care Group a planning application was submitted to Fife Council.
Planning permission was granted for a 68 bed residential care home with amenity green space. The home was designed to the latest post-Covid care standards in accordance with the latest guidance from the Care Inspectorate. There are many detailed developments, but the primary upgrade which affects the layout of the building is the restriction of family groups of bedrooms into self-contained units of no more than 10 bed spaces.
Morrison Care who have pioneered these new designs with the Care Commission lead the design process.
All bedrooms on the ground floor have their own semi-private areas of external space.
Outside there is amenity landscaping with external seating terrace and putting/bowling green activity spaces.
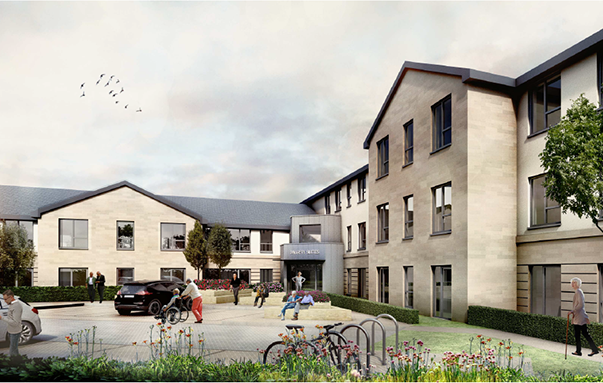
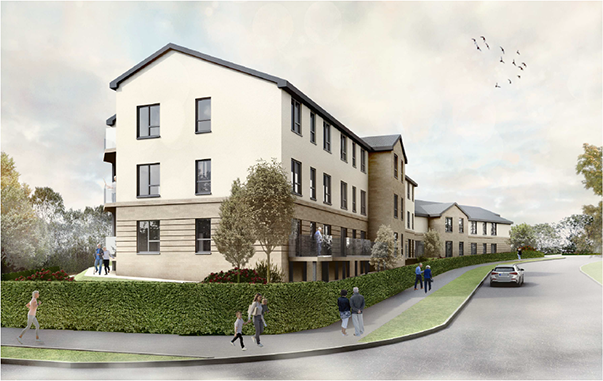
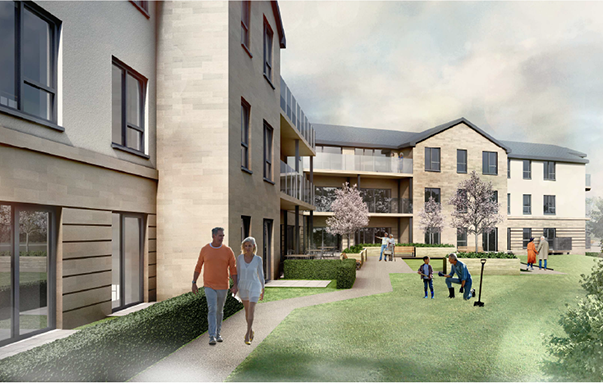
ORCHARD VILLAGE - STUDENT ACCOMMODATION - STIRLING
Scape Homes sought planning permission for a 269 bed Student Accommodation "Village" comprising of a mix of luxury Studios with en-suites and kitchenettes, and Cluster Apartments with en-suites with shared common area and kitchen facilities. The brown field Gateway site, which already had the benefit of planning approval for retail and a fast food drive through was the perfect location for student accommodation. Unfortunately the application was refused by the Stirling Council and an appeal rejected by the reporter arguing that it interfered with the views of Stirling Castle!
The accommodation was split over 3 blocks with spacious courtyards and green amenity space.
The development sought to meet the growing accommodation needs of students who attend Stirling University.
The site is easily within walking and cycling distance, as well as being serviced by excellent bus links to the University. It is extremely well positioned to cater for students who prefer to live closer to the City Centre.
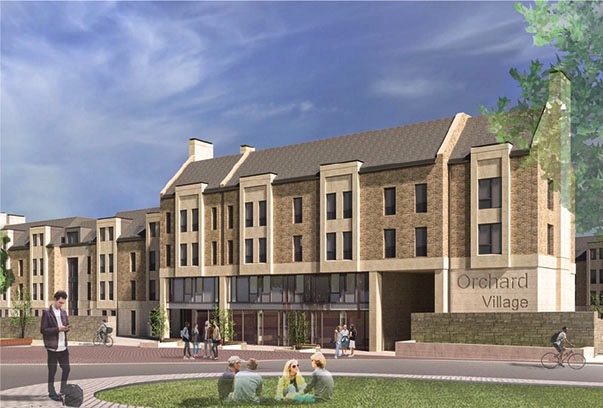
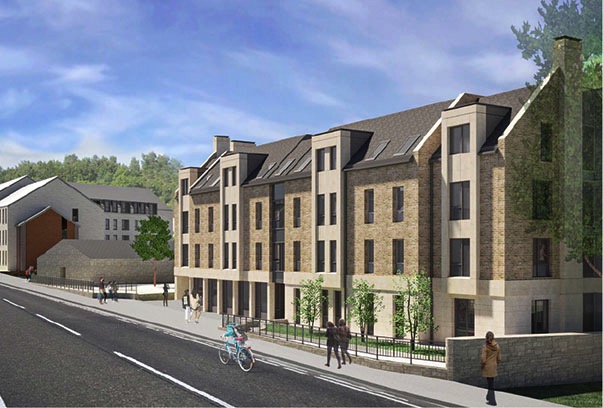
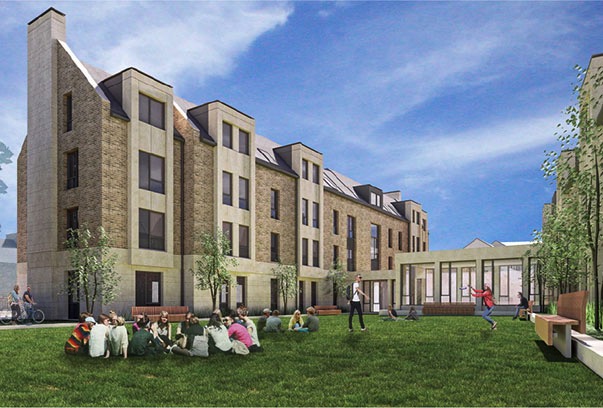
CASTLE HOUSE - CARE HOME - STONEHAVEN
Scape Homes submitted a planning application for a 59 bed care home on a brownfield site in the old town very close to the picturesque harbour with its restaurants and coffee shops. The site is only 0.3 miles, 7-10 min walk, from the town centre. It sits in an urban development by residential housing.
A pre-application enquiry, followed by a full planning application was submitted after lengthy consultation with the planning officer at Aberdeenshire Council.
The application was eventually refused and an appeal rejected by the Scottish Government Reporter.
The proposed development comprised of a 59 Bed Care Home with en-suite facilities. Leisure areas including Bar, Gym, Cinema & Private Dining Room. Outside featured car parking, communal gardens and landscaping.
Scape believe Stonehaven has a pressing need for a new modern care home and has now identified another site in the town suitable for a 60 bed care home.
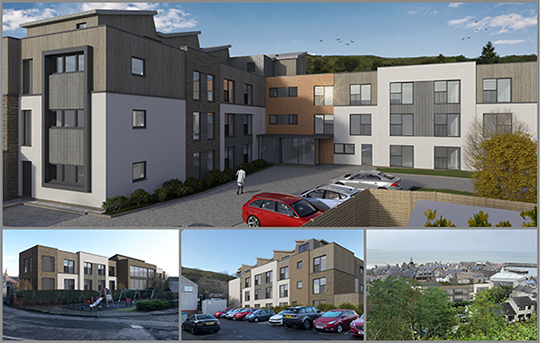
HAYMARKET YARDS - STUDENT ACCOMMODATION - EDINBURGH
Scape received planning approval for Student Studio Accommodation in the Heart of Edinburgh.
"Haymarket Yards" is a few minutes from Edinburgh’s West End and conveniently situated between the University of Edinburgh and Edinburgh Napier University. The Haymarket provides some of the capital’s best attractions, with a wealth of popular bars, restaurants and quirky shopping streets nearby.
Edinburgh Trams’ Haymarket stop is located adjacent to the development and provides connections to the West of Edinburgh terminating at Edinburgh Airport and East to the City Centre. There are local bus connections to and from the Interchange stop on nearby Haymarket Terrace.
The Accommodation comprises 91 Studio Apartments, Common Room, Gym, Cinema and Laundry Room. Studios will have double beds, en-suite shower rooms, fitted kitchens, desk and plenty of storage.
The site was sold to a student accommodation operator with the benefit of planning consent.
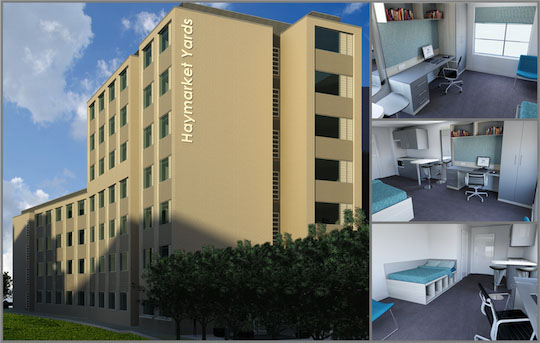
ST PETER STUDIOS - STUDENT ACCOMMODATION - ABERDEEN
St Peter Studios, St Peter Street Aberdeen, was completed during the summer of 2016 in time for the 2016 academic year, and handed over to student accommodation operator - EMPIRIC.
This project is a dedicated student accommodation block comprising of 123 studio apartments close to the University of Aberdeen. It offers high quality independent living accommodation for students in any year of study, and will be a favourite for postgraduates and overseas students.
Ideally located just off the Spital it is within easy walking distance of the University of Aberdeen and Aberdeen City Centre.
The well equipped modern studios are housed in a purpose built block over 5 floors easily accessed via a lift or stairs.
There is on site parking, a gym, a cinema, work room and 2 common rooms, and also includes a laundry room.
The block was built to the highest standards by Balfour Beatty.
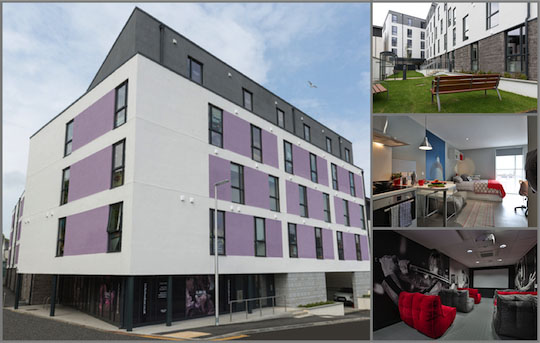
CENTRO COURT - STUDENT ACCOMMODATION - ABERDEEN
Scape Homes completed Centro Court in September 2013 in time for the Academic Year 2013/14.
The development consists of 56 individual studio apartments in the centre of Aberdeen, and offers high quality student accommodation, ideally located for University of Aberdeen, Aberdeen Teaching Hospitals, Robert Gordon University and Aberdeen College.
The studios are housed in two purpose built blocks over 5 floors easily accessed via a central lift or stairs.
They were furnished to a very high specification and were widely acclaimed at the time as the "Best Student Accommodation in Aberdeen"
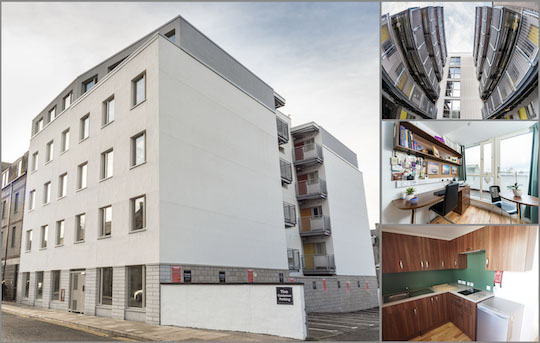
ARGENT COURT - EXECUTIVE APARTMENTS - ABERDEEN
These luxury two bedroom apartments in the heart of Aberdeen City Centre are truly the height of luxury. Unlike larger developments Scape Homes has limited this build to 16 apartments each with their own parking space and functional balcony.
The design speaks for itself using a variety of materials to create a unique and leading edge build within Aberdeen City. The internal finish of each apartment is to a very high quality of material and workmanship, including main bathroom, en-suite and contemporary kitchens with modern integrated appliances.
This development truly sets itself apart and is a very desirable location within Europe’s Oil Capital.
The Development was a Joint Venture with MTM Homes.
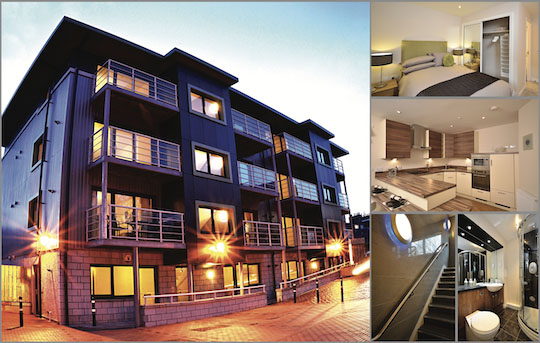
Marine Court - Unique Apartments - Arbroath
Marine Court is a high quality refurbishment of a landmark building in Arbroath formerly know as the Marine Ballroom on Hill Road.
This development is a tastefully designed refurbishment of the well known Marine Ballroom. Each floor of the building has its own special character. Lower ground floor apartments at the rear of the building take advantage of the large arched windows maximising the light into your home and easy access from the car park. Ground floor apartments have large lounges with high ceilings and mezzanine style open plan second bedrooms giving a very contemporary feel. First floor apartments have sea views and easy access from a lift which makes the Marine Court the first residential development with a lift in Arbroath.
The location is very close to the lovely beach esplanade and within easy walking distance of the town centre and railway station.
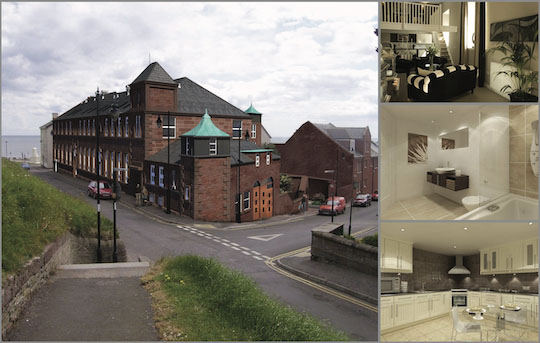
Drumyellow - Steading Conversion - Nr Arbroath
These former steading buildings exude luxury and were built to the highest standards. No expense was spared in ensuring that these large country homes are a pleasure to live in.
Granite worktop kitchens with Miele electrical eppliances to Oak Skirting and Internal Doors, Hardwood Windows this build sets the standard in luxury steading conversions.
Located close to Arbroath and a few minutes drive from the new dual carriageway living in this area creates easy commuting opportunities.
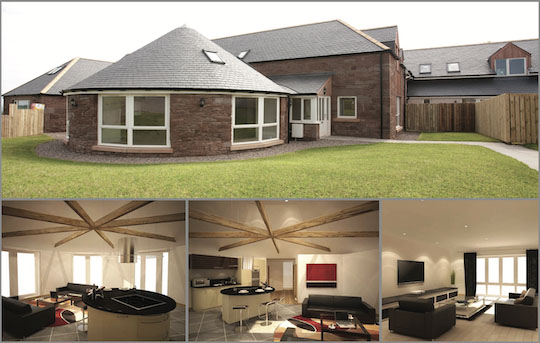
Invercowie - Town Houses - Stonehaven
The Invercowie Town Houses have parking and front door access off Ann Street in Stonehaven with each property having panoramic sea views.
This development also gains from vehicle access at the rear by driving in from Barclay Street past the architecturally proud Georgian House and Copper Beech Tree.
The site is landscaped to a high standard with new planting of Cherry Trees and grass areas.
The houses are all four bedroom with lowerground floor kitchen/family rooms and ground floor lounges that have great views.
Alan Grant Grampian was the main contractor and the build was finished to very high quality standards. The development sits in an exclusive conservation area of the town.
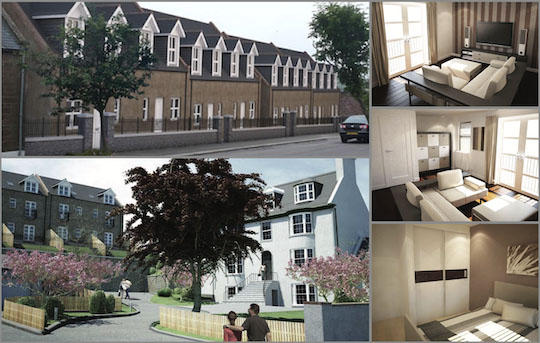
Mid Blairs - Steading Conversion - Auchenblae
The Mid Blairs Steading conversion, near Auchenblae, (derived from the Gaelic for “the field of flowers”) is delightfully situated in the rolling countryside of The Howe o’ the Mearns, a few miles south of Stonehaven.
The conversion features a very unique Hexagon “Round” House, giving a real touch of class to this development. The original granite stone was cleaned and re-pointed and the roofs totally re-slated.
Inside, the standard of finish is of the highest order with modern appliances, spacious rooms all with built in cupboards. The transformation of these farm buildings into desirable residences makes ideal homes for those wishing to live away from it all in rural Scotland.
